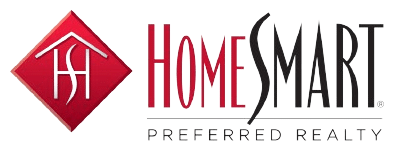2274 Autumn Creek DriveCanon City, CO 81212




Mortgage Calculator
Monthly Payment (Est.)
$3,937Welcome to your dream mountain escape! Nestled on 35 pristine acres with breathtaking views, this stunning home offers a peaceful lifestyle with every luxury you could imagine. The striking exterior, large deck in front and back, and expansive patio space set the tone for what’s inside. Step into a warm, inviting kitchen featuring cherry cabinetry, granite countertops, and ample room to cook and entertain. Unwind in the dry sauna located in one of the home’s well-appointed bathrooms—perfect after a day outdoors. This home is equipped with thoughtful upgrades throughout, including a central whole-house vacuum system, a Generac 11kW whole-house generator, and a 1,700-gallon cistern for added self-sufficiency and Reverse Osmosis System. A bonus room that can be used as a home office, gym or even a nursery. Enjoy the incredible 30x42 detached insulated garage with 220V power and its own fireplace—ideal for a workshop, vehicle storage. Whether you’re relaxing in the hot tub under the stars or enjoying morning coffee while soaking in the panoramic mountain views, this home delivers the ultimate Colorado lifestyle. Don’t miss your opportunity to own this one-of-a-kind property that perfectly blends comfort, style, and unmatched natural beauty.
| 4 days ago | Listing updated with changes from the MLS® | |
| 2 months ago | Price changed to $863,000 | |
| 5 months ago | Listing first seen on site |

Did you know? You can invite friends and family to your search. They can join your search, rate and discuss listings with you.