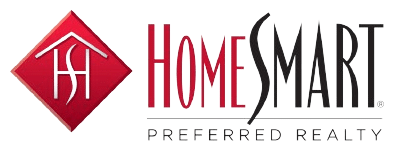1803 Ridgeview DriveLeadville, CO 80461




Mortgage Calculator
Monthly Payment (Est.)
$3,280Discover the charm of mountain living in Leadville, Colorado, with this well-crafted home nestled in aspens & pines in an established neighborhood. Enter through a pretty front door into an interior that boasts a lovely fusion of mountain rustic and modern touches. Sanctuary awaits in this spacious 5-bedroom, 3-bathroom home featuring a cozy living room with a wood-burning stove, an open-concept kitchen and dining area perfect for gatherings. The main level houses 3 bedrooms and 2 baths, while a finished basement provides 2 more bedrooms and an additional bath. Enter this extra living space through a convenient 2-car garage. Beautifully textured and painted walls create an inviting atmosphere. Luxury vinyl planking in the living areas, and natural-stained pine finishes and custom tile touches throughout. Enjoy mountain views from the backyard and floor-to-ceiling windows in the living room. There is plenty of living space for family and friends, where you can all gather to create mountain memories together. Come take a look today!
| 2 months ago | Listing updated with changes from the MLS® | |
| 2 months ago | Price changed to $719,000 | |
| 8 months ago | Listing first seen on site |

Did you know? You can invite friends and family to your search. They can join your search, rate and discuss listings with you.