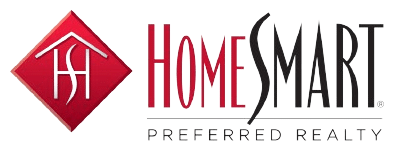133 Blue Grouse DriveCanon City, CO 81212




Mortgage Calculator
Monthly Payment (Est.)
$3,878This incredible custom home in beautiful Dawson Ranch is perfect for a large family, offering 5,114 sq ft of luxurious living space with 5 bedrooms, 3 baths, a 3-car garage, and 3 fireplaces, all nestled on 1.52 acres with stunning mountain views. The gourmet kitchen is a chef’s dream, featuring custom cabinetry, granite countertops, a Thermador range, Sub-Zero refrigerator, wine cooler, and a breakfast bar that seats six. Rich walnut floors and large windows fill the living room with natural light, while the built-in shelves and gas fireplace create a warm, inviting atmosphere. The spacious primary suite, just off the kitchen, opens to a screened-in, covered deck—an ideal retreat for reading or relaxing. The ensuite bath includes double sinks, a soaking tub, walk-in glass block shower, and a large walk-in closet. Two additional bedrooms, a full bath, an office/TV room, and a formal dining room complete the main level. Down the walnut staircase, the expansive lower level boasts a massive rec room with a pool table, fireplace, wet bar (including its own beer-on-tap fridge), a multi-level home theater, a craft room, a full bath, an office, and a unique octagon-shaped bedroom. Walk out to the private hot tub and enjoy the Colorado night skies. With solar panels on the durable 50-year corrugated metal roof, this stunning home offers both luxury and energy efficiency—an exceptional value you’ll want to see in person!
| 2 months ago | Listing updated with changes from the MLS® | |
| 5 months ago | Listing first seen on site |

Did you know? You can invite friends and family to your search. They can join your search, rate and discuss listings with you.