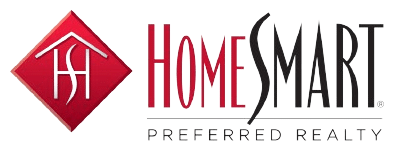6703 Dancing Wind DriveColorado Springs, CO 80923




Mortgage Calculator
Monthly Payment (Est.)
$3,079Welcome to this beautifully maintained 5-bedroom, 3-bath home in Colorado Springs, ideally located near shopping, restaurants, and a pocket park next door. The open layout features a spacious kitchen with abundant cabinet space, added cabinetry, and newer appliances—an electric stove and microwave installed just 2 years ago. The main suite offers a large walk-in closet, while the finished basement includes surround sound, a wet bar with mini fridge, and pre-plumbing in the storage area. Outside, you’ll find a fully landscaped yard with a drip system, added fencing, a pear tree, and a free-standing 8x6 storage shed. The oversized garage is extended 4 feet for extra space, and the 3-year-old roof provides peace of mind. Enjoy the nearby pocket park and a ready-to-activate security system. With 9-foot basement ceilings and thoughtful upgrades throughout, this home blends comfort, functionality, and style.
| a month ago | Listing updated with changes from the MLS® | |
| 2 months ago | Price changed to $674,900 | |
| 3 months ago | Listing first seen on site |

Did you know? You can invite friends and family to your search. They can join your search, rate and discuss listings with you.