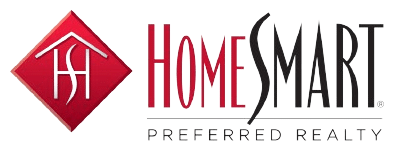Save
Ask
Tour
Hide
Share
$1,150,000
36 Days On Site
430 County Road 84BFlorence, CO 81226
For Sale|Single Family Residence|Active
3
Beds
3
Total Baths
3
Full Baths
2,960
SqFt
$389
/SqFt
1999
Built
County:
Fremont




Save
Ask
Tour
Hide
Share
Mortgage Calculator
Monthly Payment (Est.)
$5,247Calculator powered by Showcase IDX, a Constellation1 Company. Copyright ©2025 Information is deemed reliable but not guaranteed.
Photos
Map
Nearby Listings
Remarkable mountain home and several shops on 80 acres in the lower mountains near Florence and Canon City. This all wood sided home borders US Forest Service land and comes with 60 feet of decking around it to gather in the outstanding views from this home. Full cathedral ceilings and interior walls with knotty aspen finish perfectly trim out the large windows placed in front so you can sit and see the views. Two pellet stoves, a spacious kitchen with a pantry and granite counters, and a large master suite featuring a full 5 piece bathroom and a walk in closet! A huge 72 x 50 shop for all of you cars, trucks, RVs, and toys, another 20 x 40 shop with a car lift, and another 30 x 40 garage for the house. Much, much more!
Save
Ask
Tour
Hide
Share
Listing Snapshot
Price
$1,150,000
Days On Site
36 Days
Bedrooms
3
Inside Area (SqFt)
2,960 sqft
Total Baths
3
Full Baths
3
Partial Baths
N/A
Lot Size
80 Acres
Year Built
1999
MLS® Number
3399083
Status
Active
Property Tax
$3,009.76
HOA/Condo/Coop Fees
N/A
Sq Ft Source
Assessor
Friends & Family
React
Comment
Invite
Recent Activity
| 4 days ago | Listing updated with changes from the MLS® | |
| a month ago | Listing first seen on site |
General Features
Acres
80
Parking
OversizedWorkshop in GarageDetached
Parking Spaces
16
Property Sub Type
Single Family Residence
SqFt Above
1680
SqFt Total
3360
Utilities
Electricity ConnectedPropane
Water Source
CisternWell
Interior Features
Appliances
DishwasherDryerMicrowaveOvenRangeRefrigeratorWasher
Basement
Partial
Fireplace
Yes
Fireplace Features
Free StandingPellet Stove
Fireplaces
2
Flooring
CarpetWood
Heating
Forced AirPropane
Window Features
Double Pane Windows
Bathroom
Level - Main
Bedroom
Level - Main
Dining Room
Level - Main
Family Room
Level - Basement
Kitchen
Level - Main
Laundry
Level - Main
Living Room
Level - Main
Master Bedroom
Level - Main
Save
Ask
Tour
Hide
Share
Exterior Features
Construction Details
Wood Siding
Lot Features
Wooded
Other Structures
None
Patio And Porch
See Remarks
View
Mountain(s)
Waterview
Mountain(s)
Windows/Doors
Double Pane Windows
Community Features
Financing Terms Available
CashConventionalFHAVA Loan
MLS Area
Florence (Original)
Schools
School District
Unknown
Elementary School
Fremont
Middle School
Unknown
High School
Unknown
Neighborhood & Commute
Source: Walkscore
Save
Ask
Tour
Hide
Share

Did you know? You can invite friends and family to your search. They can join your search, rate and discuss listings with you.