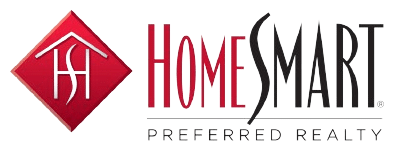29 Kyndra CourtCanon City, CO 81212




Mortgage Calculator
Monthly Payment (Est.)
$3,180Elegance is an understatement at this stunning 4-6 bedrooms, 4-bath custom home in Canon City, Colorado! With over 4,900 square feet of impeccably maintained living space, this home blends spacious comfort with high-end detail, all set against a backdrop of breathtaking, unobstructed views—including iconic Pikes Peak, easily enjoyed from the upper deck and several rooms in the home. Sitting on 1.56 acres, this property offers both privacy and curb appeal. The oversized 3-car garage features a 10' door on the third bay—perfect for storing recreational vehicles or toys—with additional RV parking on-site. Inside, you'll find premium new windows, a brand-new furnace, A/C, and whole-home humidifier (2022), and a floor plan that’s as functional as it is stylish. The expansive kitchen is a chef’s dream with custom cabinetry, a large center island, and double oven. Cozy up by the gas fireplace in the spacious great room or entertain in style with multiple living and dining areas, as well as dens on both levels. The family room has a wet bar, gas fireplace, and walk out access to the fenced back yard and patio. Solar panels offer energy efficiency and exceptionally low utility bills. Planning to go electric? Just add a battery and you're ready for EV charging. Located in a quiet cul-de-sac in the desirable Dawson Ranch subdivision, you'll enjoy miles of scenic walking paths, a peaceful community atmosphere, and quick access to town amenities, schools, and outdoor adventure. This is more than a home—it’s a lifestyle of comfort, efficiency, and natural beauty. Pride of ownership shines throughout. It is a home you'll want to see in person to truly appreciate all the care and details that set it apart!
| 4 days ago | Listing updated with changes from the MLS® | |
| a week ago | Price changed to $697,000 | |
| 4 months ago | Listing first seen on site |

Did you know? You can invite friends and family to your search. They can join your search, rate and discuss listings with you.