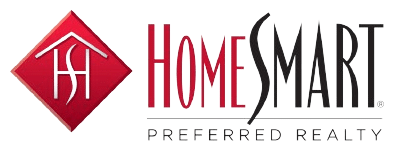1751 County Road 3Canon City, CO 81212




Mortgage Calculator
Monthly Payment (Est.)
$9,581Escape to a one-of-a-kind Colorado equestrian estate, where refined craftsmanship meets breathtaking mountain views on 40 pristine acres bordering thousands of acres of BLM land near the Arkansas River. This custom Leck Home showcases soaring 19-foot Douglas fir beam ceilings, knotty alder finishes, granite surfaces, and a private guest suite, blending rustic elegance with modern comfort. Designed for the discerning equestrian, the property features a Cleary Barn with European-style stalls, heated waterers, grooming bay, and a beautifully appointed tack room with fireplace, A/C, and Wi-Fi. A premier 100x200 Priefer wood-and-rail arena with power and water, multiple fenced pastures, insulated shop, garages, and grid-tied solar system complete this rare luxury retreat—move-in ready for you, your horses, and the lifestyle you’ve dreamed of.
| 2 months ago | Listing updated with changes from the MLS® | |
| 2 months ago | Status changed to Pending | |
| 5 months ago | Listing first seen on site |

Did you know? You can invite friends and family to your search. They can join your search, rate and discuss listings with you.