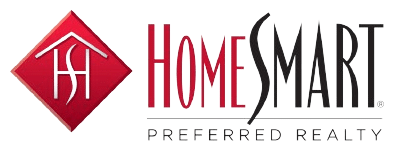400 Copper Canyon RoadCanon City, CO 81212




Mortgage Calculator
Monthly Payment (Est.)
$11,862Revel in the tranquility of the Rockies at this 39 acre retreat, bordering BLM land, located 20 minutes from historic Canon City and within hours of skiing. Views of Pikes Peak, Fremont Peak and The Royal Gorge, a covered wrap-around deck, along with a horse barn and 3,000 sq. ft. garage/workshop, make this 5 bed, 5 bath home the ideal place to enjoy mountain quietude. The kitchen, abound with storage, has Legacy cabinets, wrap-around bar with r/o drinking station, island, walk-in pantry, and wine room with a/c. The dining room is a multi use room with additional entrance, possibly an in-home office. The home is well networked for work/school/entertainment, with an in-home audio system and speakers in every room. There is an alarm system, wired smoke alarm, generator and buried propane tank. Upstairs has a loft with views of the nearby mountains, home theater and wet bar, game room with a pool table, and walk out deck. North is a detached two car garage and a six car garage/workshop with a bathroom, car wash system, two gas furnaces, and wood burning stove. The garage/workshop has its own 500 gallon propane tank, septic line, washer/dryer hookups, 220 plugs and refrigerator.
| 2 months ago | Listing updated with changes from the MLS® | |
| 5 months ago | Listing first seen on site |

Did you know? You can invite friends and family to your search. They can join your search, rate and discuss listings with you.