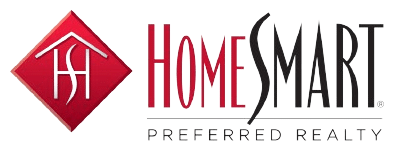47 Top Rail TrailPenrose, CO 81240




Mortgage Calculator
Monthly Payment (Est.)
$2,966Your retirement dream is this new built Luxury Property by with expansive views. Imagine living in modern luxury on acres only 40 minutes from the Springs. Main level living at its finest. The great room will be amazing for hosting friends and all of your family and has expansive mountain views. The kitchen has a massive island with seating for 6+ and with its quartz counters and white shaker cabinets that go on for days, it will become the centerpiece of your home and all the future memories to come. Your spacious master retreat has mountain views, direct access to the covered patio and an attached master bath that will think you're at the spa. Tons of storage space in the primary closet with built in clothes shelves and custom shelf & rods. The two additional bedrooms plus bathroom make a great guest suite for friends & family or office/craft room. The large 17'x21' bonus room above the garage will be a great media center, gym, grandkids sleepover room or massive hobby room. Tons of storage space in your heated oversized three car garage with storage closet. Space between neighbors is what you've always wanted, take advantage of 2 full acres for horses, gardens or additional structures. Recreational opportunities abound, including nearby reservoirs, fishing, hiking, biking, climbing, camping, and all Colorado has to offer!
| 3 weeks ago | Listing updated with changes from the MLS® | |
| a month ago | Price changed to $650,000 | |
| 3 months ago | Listing first seen on site |

Did you know? You can invite friends and family to your search. They can join your search, rate and discuss listings with you.