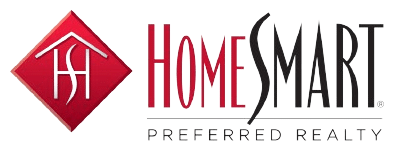206 Wolf Cub TrailCanon City, CO 81212




Mortgage Calculator
Monthly Payment (Est.)
$3,306Welcome to your dream retreat, a stunning ranch home that captivates with its expansive design and luxurious features, nestled on nearly 2 acres of picturesque land and backing up to serene open space. This architectural beauty boasts nearly 5,000 square feet of thoughtfully designed living space, with 6 generously sized bedrooms and 5 full baths, ensuring comfort and privacy for family and guests alike. As you approach the property, a beautifully landscaped concrete driveway elegantly guides you to the entrance, setting the tone for the grandeur that awaits. Step inside to discover a well-maintained haven, infused with pride of ownership and designed with family comfort in mind. The home's layout is a testament to thoughtful planning, featuring vaulted ceilings and exquisite rooms that flow seamlessly, perfect for both everyday living and entertaining. The expansive living room showcases a stunning wall of windows, offering breathtaking views and leading to an impressive deck that spans the length of the home—perfect for outdoor entertaining or simply soaking in the natural beauty that surrounds you. The formal dining room and parlor room are ideal for gatherings, while the beautiful kitchen, adorned with modern touches, is just perfect. The walkout basement offers additional living space and tons of storage. Throughout the home, 3 strategically placed gas fireplaces create warm and inviting atmospheres, one of them in the master bathroom next to a luxurious soaking tub. The oversized three-car garage provides ample room for vehicles and hobbies, catering to both practicality and leisure. The home is wheelchair accessible, featuring ramps for outdoor and indoor spaces, some of which are easily removable depending on need. In excellent condition and ready for its next owner, the seller is graciously offering a concession for carpeting, allowing you to add your personal touch to this already magnificent home. Location, Space and Luxury--this home is a rare find!!
| 2 months ago | Listing updated with changes from the MLS® | |
| 4 months ago | Listing first seen on site |

Did you know? You can invite friends and family to your search. They can join your search, rate and discuss listings with you.