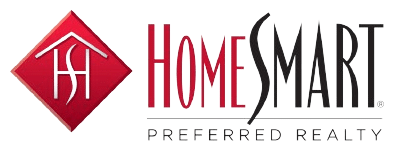1955 York AvenueCanon City, CO 81212




Mortgage Calculator
Monthly Payment (Est.)
$3,878Escape to peaceful 41+ acres of breathtaking scenery less than 5 miles from town with 5,512 sq ft boasting superior craftsmanship, energy-efficient features, and breathtaking views. Completed in 2009 with Insulated Concrete Forms (ICF) offering exceptional insulation and durability. Tall, Vaulted ceilings, Pella windows with built-in blinds, and skylight solar tubes fill the space with natural light. The expansive 3,156 sq. ft. main floor is designed for both comfort and convenience. Relax in the living room by the charming Kiva wood fireplace, or entertain in the gourmet kitchen, with rustic hickory cabinetry, slow-close drawers, specialty cabinetry, and sleek solid-surface countertops complement high-end appliances. The master suite is your personal sanctuary, featuring a spa-inspired ensuite with a Whirlpool jetted tub, an oversized walk-in shower with three showerheads, elegant dual vanities, massive walk-in closet with laundry, and a private deck with views of Cañon City & our Colorado Mountains! Additional bedrooms are spacious, with large closets and gorgeous views. There is a convenient 5 piece bath, 2nd laundry plus an entry from the west end for ultimate privacy. A 2,356 sq ft basement offers endless possibilities—already plumbed for a wet bar & bathroom with 2 windows, it's the perfect space for a home theater, lounge & guest suite. In-floor radiant heating even in the basement & the attached 37’4” x 21’ 3” two car heated garage. Outdoor living is exceptional & serene with a covered front porch, a screened-in outdoor area, multiple decks and patios plus you have a 30' x 38'6" workshop/RV Garage, an attached carport, a garden shed, and a small, fenced area that doubles as a garden area that completes the property. With solar thermal panels, a 15 GPM excellent well and a dead-end road make this home as sustainable as it is luxurious. Don't miss this one-of-a-kind, energy-efficient property!
| a month ago | Listing updated with changes from the MLS® | |
| 8 months ago | Price changed to $849,990 | |
| 9 months ago | Listing first seen on site |

Did you know? You can invite friends and family to your search. They can join your search, rate and discuss listings with you.