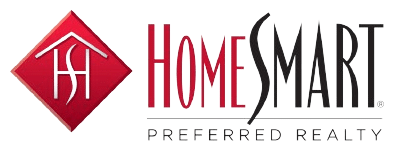1199 CR 319Westcliffe, CO 81252




Mortgage Calculator
Monthly Payment (Est.)
$4,334This home folds naturally into the landscape, and is filled with natural lighting and views throughout every part of this home. There is the most spectacular display of Colorado wilderness right in your own back yard & beyond. Enjoy the expansive Colorado skies, towering Colorado Pines, and THE most amazing views of mountains & valleys as far as you can see. As you enter the home, you will notice the cathedral shaped ceilings with tongue & groove wood which leads into the open concept main level where you will find the cozy great room which has a fireplace with a moss rock backdrop as well as stunning views of the mountains. The living/great room opens to the expansive kitchen with a large island and a cooktop stove, wall oven, stainless appliances, & granite & soapstone counters, which opens to the eat-in dining area with a bay window. There are two bedrooms & an office on the main level. The master bedroom has an en-suite & double closets, the 2nd bedroom also has double closets, & the office has a closet with built-in shelves. The basement is finished and includes a bedroom and bathroom, and two large spaces which enable many possibilities; entertaining area, home theatre, mother-in-law quarters The property also offers an amazing shop (or transform into a barn), which is a 40'x40' insulated steel structure with concrete floors & 3 overhead doors. There are 3 loafing sheds that are nestled in the trees.
| 2 months ago | Listing updated with changes from the MLS® | |
| 12 months ago | Listing first seen on site |

Did you know? You can invite friends and family to your search. They can join your search, rate and discuss listings with you.