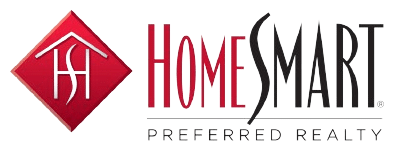57 Angel WingsGuffey, CO 80820




Mortgage Calculator
Monthly Payment (Est.)
$3,189PRICE REDUCED! No HOA, sunshine, privacy, pure mtn living. This popular, raised ranch design w/tuck under garage sits on the south mtnside inhabited w/ Pine, Aspen, granite & wildlife. Open floor plan, views from every room, this mtn contemporary was retirement hideaway for rhythm/blues enthusiast. Back in the day this quaint, historic town was called Freshwater, producer of minerals, gold & silver. Cattle ranching & lumber supplemented the eclectic community, dances & fiddlers became big attractions. The open concept offers dual primary ensuites, vaulted ceilings, a natural flow between centralized living, dining & relaxation by the wood burning fireplace. Keeping the floor plan shallow allows sunlight to reach deep into the interior. Plentiful windows & doors emphasize the seamless connection to the beautiful landscape. Kitchen has large 8' island, gas cooktop for intimate breakfasts/entertaining. Lots of cabs, shelves, sunny window make meal prep a delight. 86' deck wraps entire south side, accessed by 3 walkout doors. Vaulted, the space is spacious. Dual master ensuites flank the living and dining areas. Generous walk in closets & baths in both bedrooms. Unfinished 3rd bdrm. Handicap accessible. Arctic Cat ATV, trailer, new iron gate incl.
| 2 months ago | Listing updated with changes from the MLS® | |
| 2 months ago | Price changed to $699,000 | |
| a year ago | Status changed to Active | |
| 2 years ago | Listing first seen on site |

Did you know? You can invite friends and family to your search. They can join your search, rate and discuss listings with you.