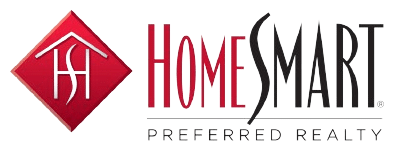1210 Engleman RoadWestcliffe, CO 81252




Mortgage Calculator
Monthly Payment (Est.)
$5,680Nestled amidst a forest of aspen, pine, and fir trees, this stunning 5200 sq ft custom Westcliffe, CO mountain home is the epitome of rustic elegance and modern convenience. With breathtaking views of the Sangre De Cristo mountains, this property offers a serene retreat where you can truly connect with nature while enjoying all the comforts of a luxurious lifestyle. The home features an expansive 3-car garage and a dedicated workshop, perfect for any hobbyist or craftsman. From the moment you step inside, you'll be captivated by the artistic flair that sets this home apart. Hand-painted murals throughout the house add a unique, personal touch, creating an inviting atmosphere that's both sophisticated and warm. The elevator provides easy access to all three floors, ensuring that every part of the home is accessible to all. The master suite is a true sanctuary, complete with a walk-out to a private hot tub and panoramic mountain views. The home's interior boasts large bedrooms, a cozy library room, and even a secret room – perfect for a hidden retreat or additional storage. Luxurious amenities abound, from the modern kitchen to the state-of-the-art entertainment systems. Located in a Dark Sky community, you can enjoy stargazing in peace, free from the interference of city lights. This home is not just a residence; it's a lifestyle, offering a perfect blend of comfort, creativity, and outdoor living.
| 2 months ago | Listing updated with changes from the MLS® | |
| 3 months ago | Price changed to $1,245,000 | |
| a year ago | Status changed to Active | |
| 2 years ago | Listing first seen on site |

Did you know? You can invite friends and family to your search. They can join your search, rate and discuss listings with you.