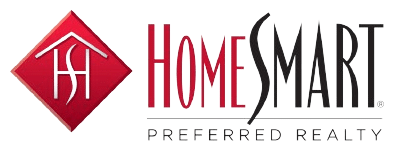400 Dave DriveCanon City, CO 81212




Mortgage Calculator
Monthly Payment (Est.)
$3,828Welcome to your new home at 400 Dave Drive! This stunning property offers a spacious 3,564 sq ft of living space with five bedrooms, three full bathrooms, and a large open floor plan, ideal for both comfort and privacy. This modern rustic retreat was built in 2022 and offers a variety of new amenities, including an on demand water heater, water softener system, backup generator system ensuring uninterrupted comfort and convenience, and wifi enabled appliances. An inviting basement adds additional living space, highlighting the bonus exercise room and the large secondary living room. The large, oversized two car garage offers substantial storage and workspace. The property features a well that is drilled approximately 500 feet deep and runs at five gallons per minute. Resting on 35.22 acres of generous mountain land, this home provides ample outdoor space perfect for enjoying the beautiful Colorado scenery. Nestled in the trees to the East you will find a large outbuilding with electricity, water, covered hay storage, and a spacious fenced meadow, perfect for equestrian lovers or those seeking extra storage solutions. Nearby BLM land presents endless outdoor activities right at your doorstep, from hiking and horseback riding, to biking and ATV's, to wildlife viewing and hunting. Come and see what possibilities await you, just 30 minutes West of Canon City! **Owner is a licensed realtor and the listing agent**
| 4 days ago | Listing updated with changes from the MLS® | |
| a month ago | Status changed to Active | |
| a month ago | Price changed to $839,000 | |
| a year ago | Listing first seen on site |

Did you know? You can invite friends and family to your search. They can join your search, rate and discuss listings with you.