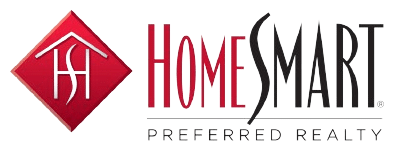39 5th StreetPenrose, CO 81240




Mortgage Calculator
Monthly Payment (Est.)
$3,645Set on 20 picturesque acres, this 3,175 SQFT ranch home blends luxury with country charm, complete with 16 shares of Beaver Park ditch. Designed for both entertaining and everyday comfort, the home offers 4 spacious bedrooms, 2 bathrooms, a designated office space and a gourmet kitchen featuring pine cabinetry, generous countertops, a central island with gas stove, and fireplace. Relax by the inviting Taos-style kiva fireplace located in the living room where you can enjoy the mountain views from each side of the living room. The primary suite offers large windows to let in natural light along with a french door to access the front covered patio where you can take in the mountain views. Unwind in the primary suite's luxurious 5-piece bath which features an oversized double vanity, soaker tub with expansive window to peak at Pikes Peak, oversized walk-in shower and private toilet room. Don't forget the large walk-in closet that accompanies the primary suite. Their is a convenient mudroom leading to the oversized finished 3-car garage and access to the fenced backyard featuring turf and pergola. Outside, discover a rancher's paradise with fully cross-fenced pastures ideal for rotating livestock, a 6-stall horse barn with comfortable living quarters including a convenient ¾ bath with access to the interior of the barn where you will find power and water for your animals and a custom built storage wall. The remainder of the property includes 4 loafing sheds, and 4 carports—one specifically designed for RV storage with 120 & 240 electric and water hookups. 5 water spigots make for easier watering for animals and additional electrical outlets can be found across the property. Take in breathtaking 360-degree panoramic views of the Arkansas River Valley and Pikes Peak from your back patio. This home truly represents country living at its finest!
| 4 days ago | Listing updated with changes from the MLS® | |
| 4 days ago | Status changed to Active Under Contract | |
| 4 months ago | Price changed to $799,000 | |
| 5 months ago | Listing first seen on site |

Did you know? You can invite friends and family to your search. They can join your search, rate and discuss listings with you.