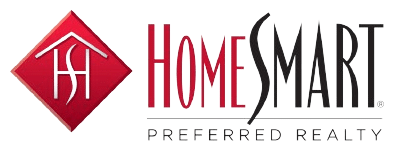1776 Delilah DriveCanon City, CO 81212




Mortgage Calculator
Monthly Payment (Est.)
$6,844This stunning smart home built in 2024, set on 35 picturesque acres with views of Ponderosa Covered Mountains, offers luxury and convenience with remote control(from cell phone) over cameras, doors, and heating. The Great Room features 32-foot ceilings, a massive wall of south-facing windows, and commercial-grade folding glass doors that opens almost the entire south facing wall onto an 800 sq. ft. prow-shaped TREX deck which includes a fire pit, grills, and furniture. A Pergola with a Hot Tub lies just below, providing more serene views. The kitchen boasts a commercial 6-burner gas range, stainless appliances, a 9-foot island with custom cabinetry, and is sold fully stocked with cookware, glassware, and more. The home comfortably sleeps 19, with 4 bedrooms, 2 baths on the main level, and an ENORMOUS 1,152 sq. ft. MASTER SUITE upstairs featuring a kitchenette for your morning coffee and a spacious tiled shower & double vanity. The attached studio would make a perfect walk-in closet. Additional features include radiant in-floor heating, luxury vinyl plank flooring, a wood-burning stove,pellet stove and DELUXE FURNISHINGS, including bedding and towels. Perfect for a Corporate Retreat, VRBO, or a spacious family home, this property blends comfort, style, and breathtaking natural surroundings.
| a week ago | Listing updated with changes from the MLS® | |
| 2 months ago | Status changed to Active Under Contract | |
| 7 months ago | Listing first seen on site |

Did you know? You can invite friends and family to your search. They can join your search, rate and discuss listings with you.