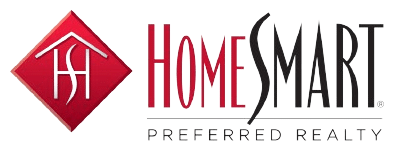324 Elk View CourtCanon City, CO 81212




Mortgage Calculator
Monthly Payment (Est.)
$7,596Immerse yourself in the beauty & tranquility of this extraordinary mountain home, tucked away in a gated community only 45 min outside Canon City. Blending sophistication & nature, this stunning sanctuary will leave you in awe! From the moment you enter, the soaring ceilings & striking accent beams create an atmosphere of rustic elegance. This masterpiece is constructed from premium custom-engineered logs, blending timeless charm with modern functionality. In the heart of the home, the adjoined kitchen, dining & living areas are perfect for gathering. The exquisite travertine flooring, enhanced by rich cherry wood inlays enhances the warmth & refinement of the space, while expansive custom windows frame breathtaking panoramic views from every room & seamlessly blending the indoors with your surroundings. The main floor primary bedroom shares a double-sided fireplace with the formal dining & offers a beautifully appointed soaking tub in the connected bath. The refined wrought iron staircase showcases superior architecture and on the upper level you will find a dedicated library (or office) along with vaulted ceiling bedrooms & cozy window nooks. The amenities continue into the walk out basement where you will find endless space for entertaining/hobbies & guest privacy. The 3 car garage & additional parking is perfect for an RV or other storage. No detail has been overlooked extending to the exterior where endless charming landscaping awaits. For those craving adventure, this property grants direct access to pristine BLM land. Explore opportunities for adventure, hiking & the abundant wildlife from majestic elk & deer to other inhabitants right from your backyard! Designed for both year round comfort & self-sufficiency, this home comes equipped with a fully automatic generator, offering seamless convenience & security. With the perfect fusion of refined craftsmanship & back country, this exceptional estate is more than just a home - it’s a lifestyle!
| 2 months ago | Listing updated with changes from the MLS® | |
| 2 months ago | Price changed to $1,665,000 | |
| 9 months ago | Listing first seen on site |

Did you know? You can invite friends and family to your search. They can join your search, rate and discuss listings with you.