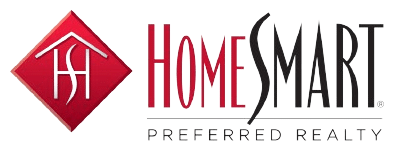120 E Main StreetFlorence, CO 81226




Mortgage Calculator
Monthly Payment (Est.)
$3,422Superb commercial/residential building in the heart of Florence, the antique capital of Colorado. Gorgeous 1750 square foot, 2 bedroom loft on upper level. Updated, well lit, 1500 square foot previous art gallery on main level with 2 separate work rooms, and oversized 24' x 30' garage with alley access, 220v power, 9' overhead door, and entire footprint is heated. 1/2 bathroom in retail area, 3/4 bathroom off of work space. 14' ceilings, all updated and to current code. CHB zoning is a mixed commercial/residential use that has no on site parking requirements. Property is on South side of 100 block of E Main Street which is also state highway 115 and part of the historic gold belt. Also located inside national historic registry and eligible for tax credits/grants!
| 4 days ago | Listing updated with changes from the MLS® | |
| 6 months ago | Listing first seen on site |

Did you know? You can invite friends and family to your search. They can join your search, rate and discuss listings with you.