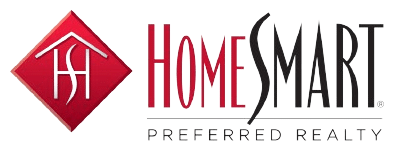438 S Arriba DrivePueblo West, CO 81007




Mortgage Calculator
Monthly Payment (Est.)
$3,193Welcome to this stunning executive ranch-style home, perfectly situated on over an acre of beautifully landscaped grounds. This 5-bedroom, 3-bathroom residence offers over 4,200 sq ft of luxury living, including a full finished basement designed for entertaining and relaxation. Every detail of this home speaks of quality, from high-end finishes throughout to the impeccable craftsmanship in every room. The main level features a spacious and open floor plan, highlighted by a luxurious master suite with a jetted tub, dual vanities, a walk-in shower, and ample closet space. The large deck just off the main living area provides the perfect setting for outdoor dining, entertaining, or simply enjoying the serene views. Downstairs, the fully finished basement expands your living space with a custom wet bar, a dedicated media room, and a generous family room—ideal for gatherings or movie nights. The lower level also includes additional bedrooms and a full bath, perfect for guests or multi-generational living. An oversized 4-car attached garage offers abundant space for vehicles, toys, and tools. The property's tremendous landscaping, complete with mature trees and manicured lawn, enhances curb appeal and creates a private outdoor oasis. This home combines comfort, elegance, and functionality in a premier setting—don’t miss the opportunity to make it yours.
| 4 weeks ago | Listing updated with changes from the MLS® | |
| a month ago | Price changed to $699,900 | |
| 3 months ago | Status changed to Active | |
| 7 months ago | Listing first seen on site |

Did you know? You can invite friends and family to your search. They can join your search, rate and discuss listings with you.